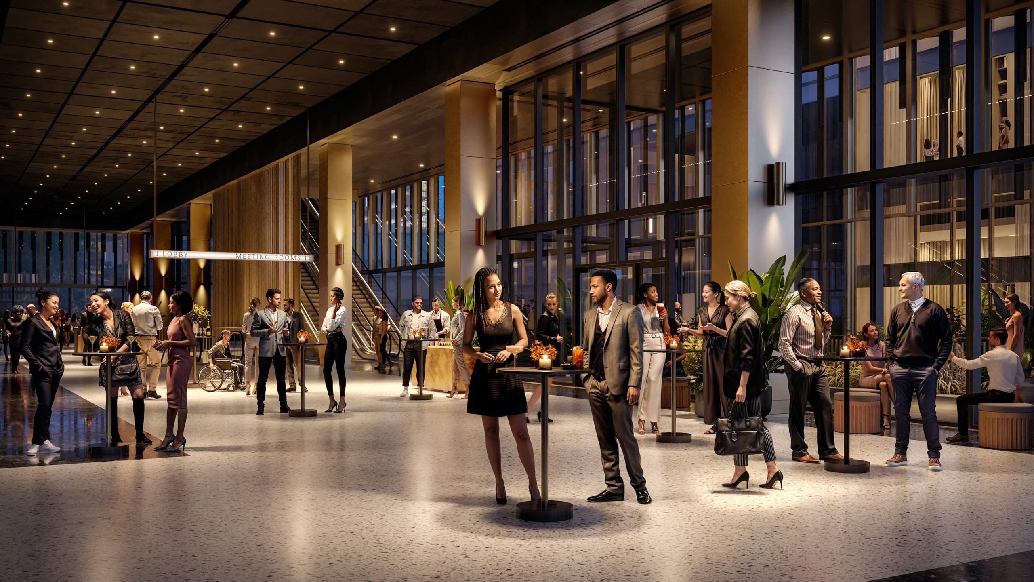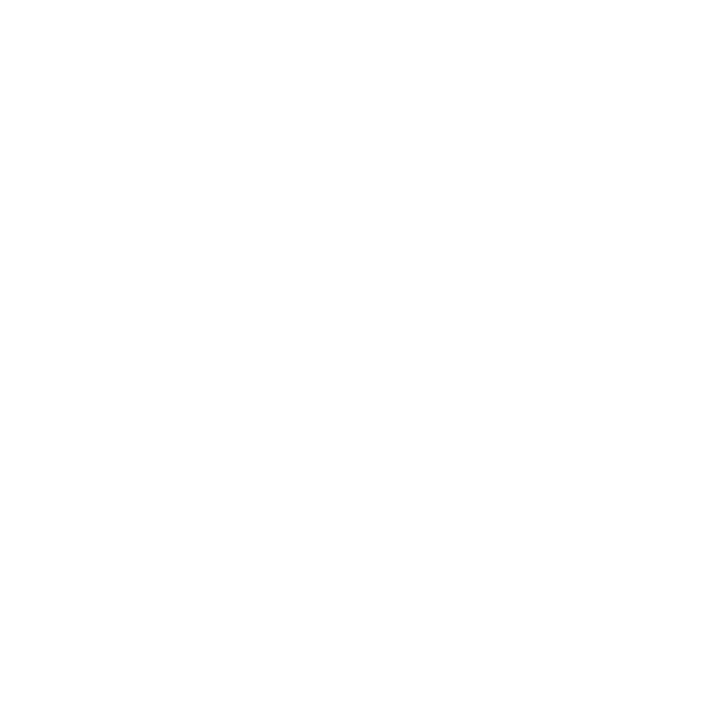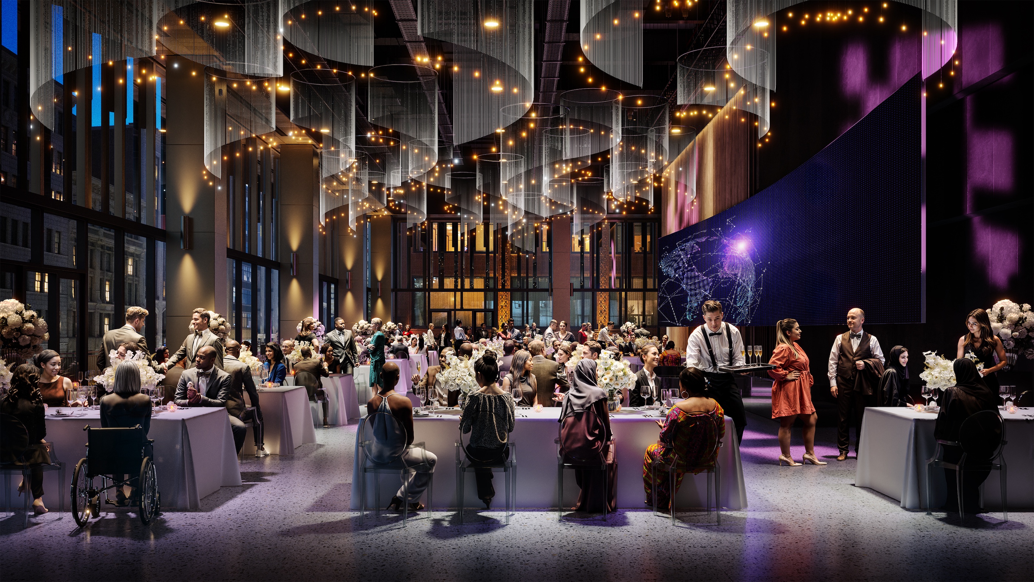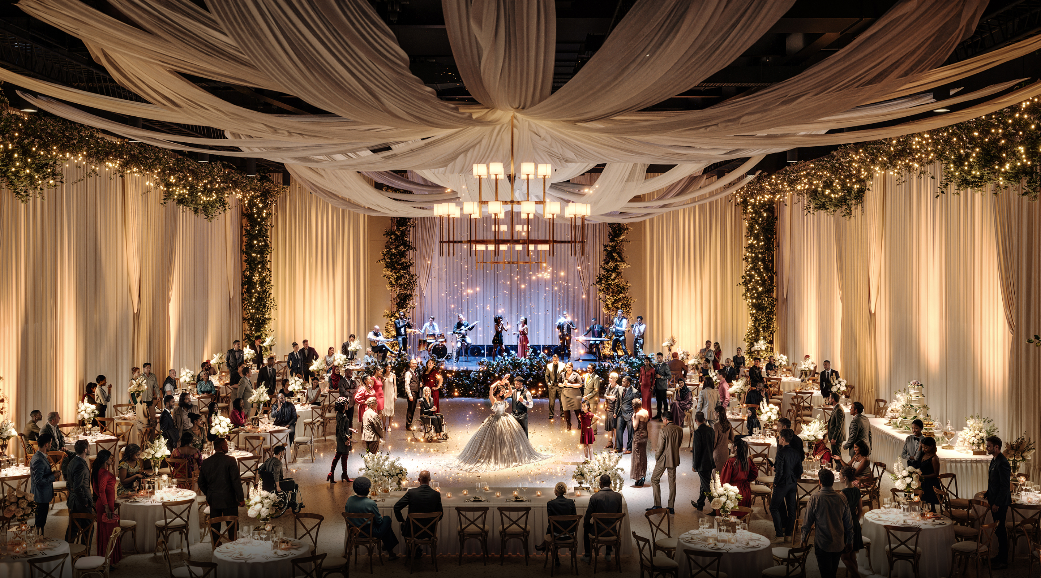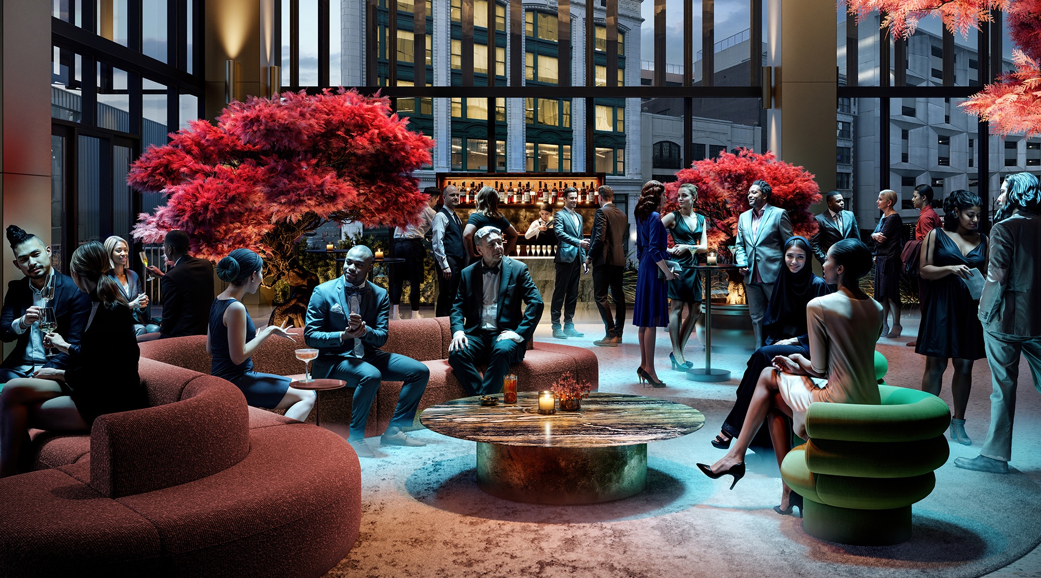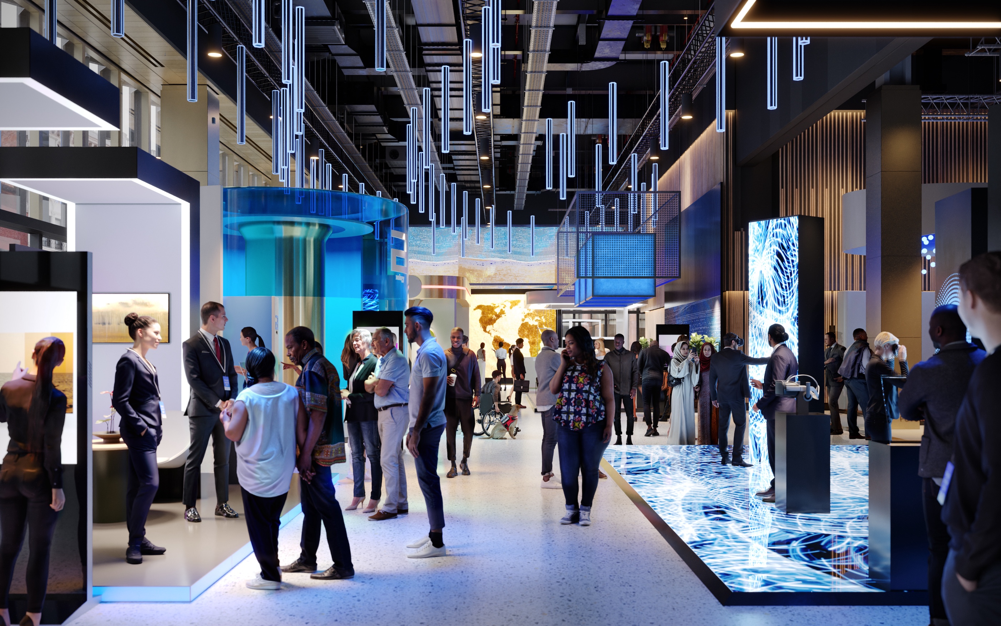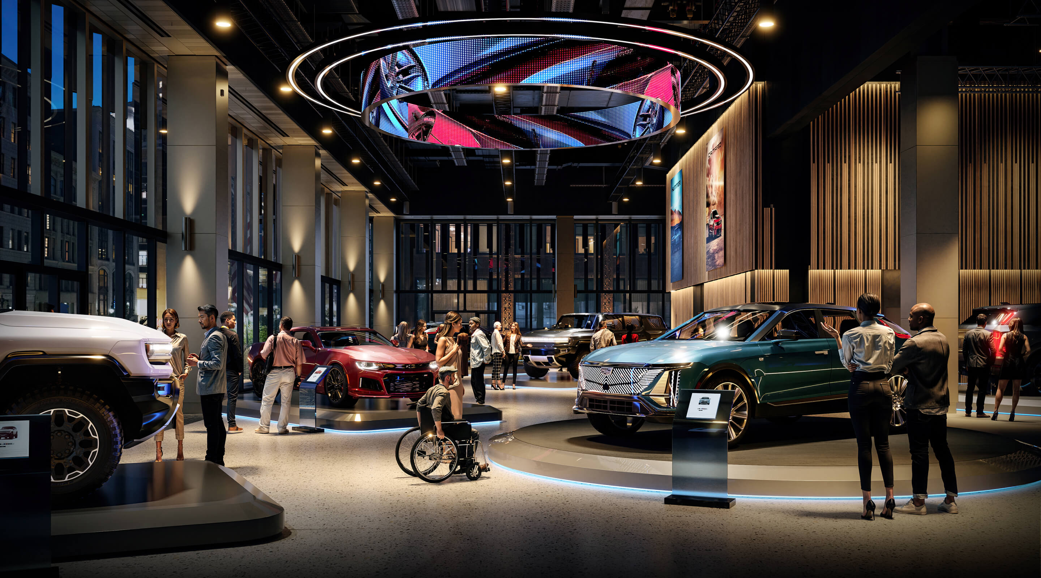Unforgettable
Events
The Department at Hudson’s is a collection of exceptional event spaces, designed to elevate every experience. 56,000 square feet. Three extravagant floors. A look that blends Detroit’s rich history with sophistication and innovation.
Contact our sales team to create an unforgettable event.
Book Your Event